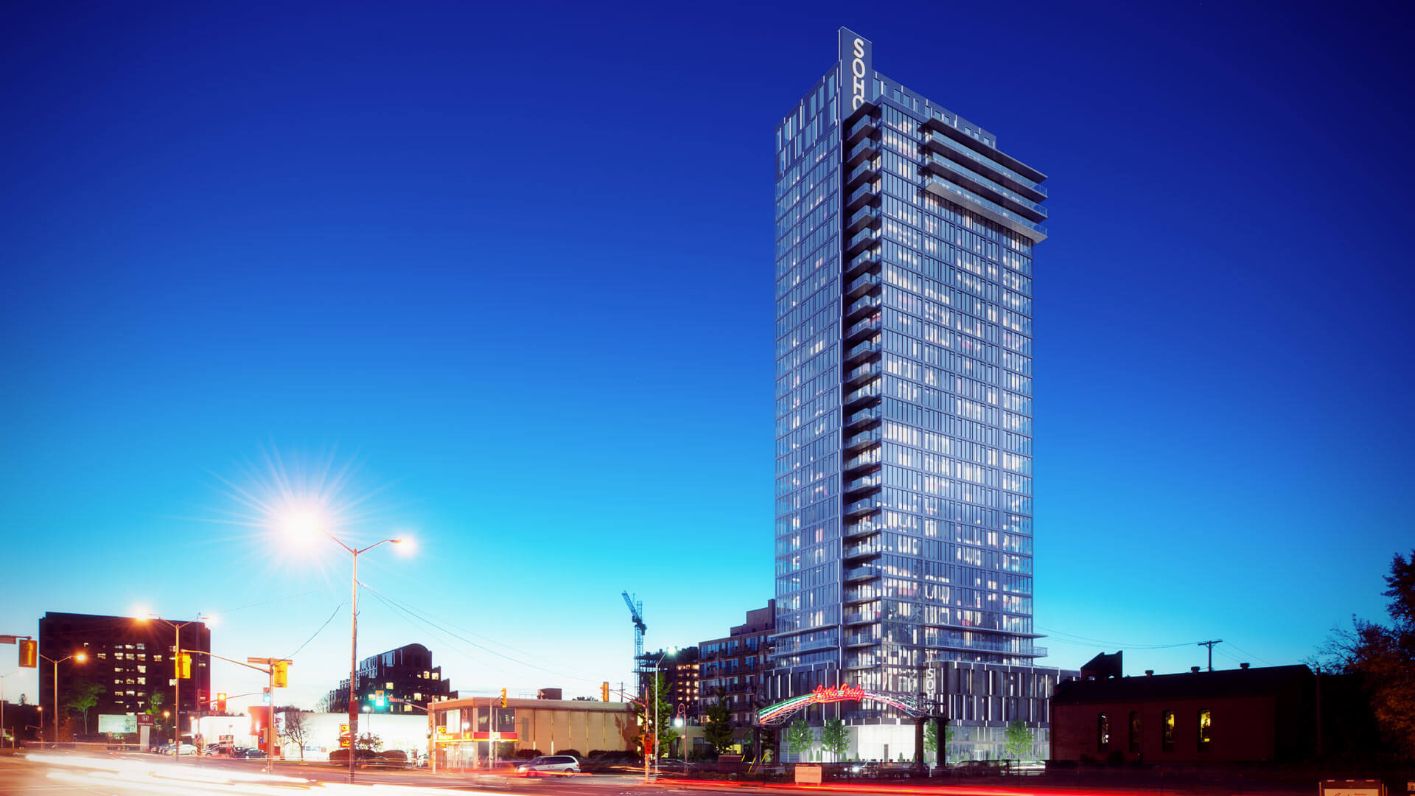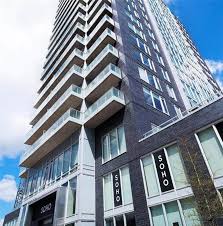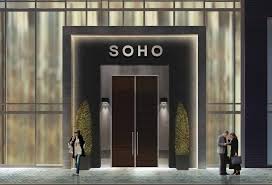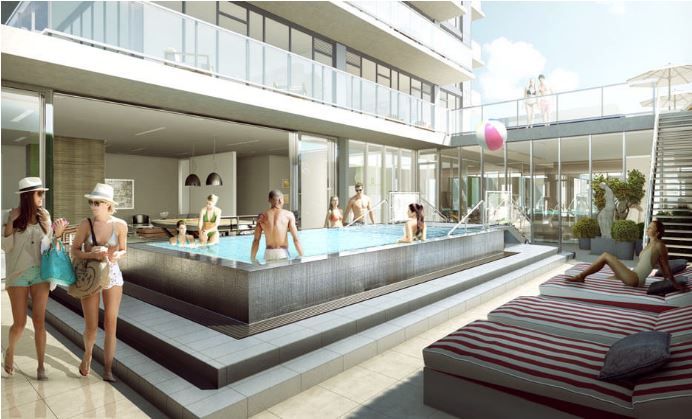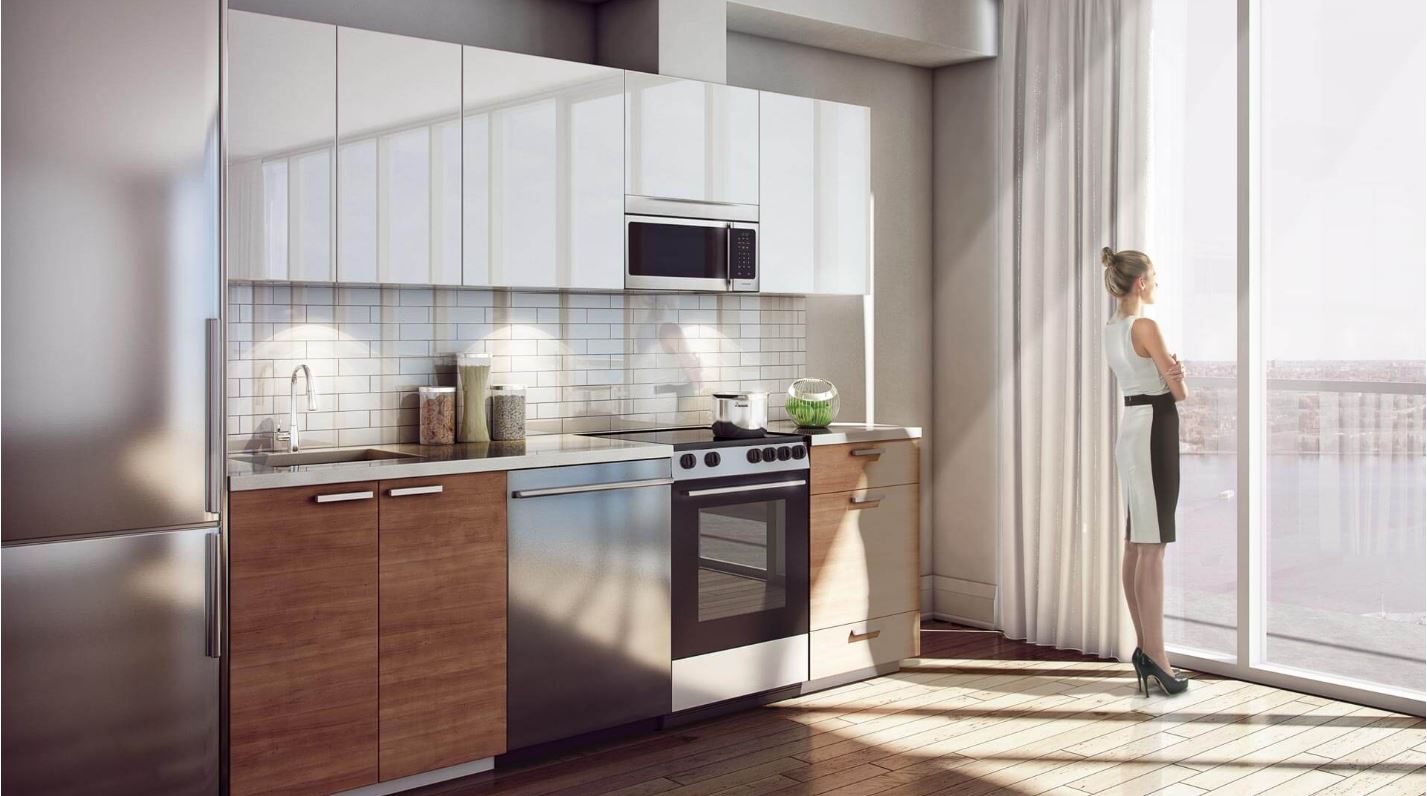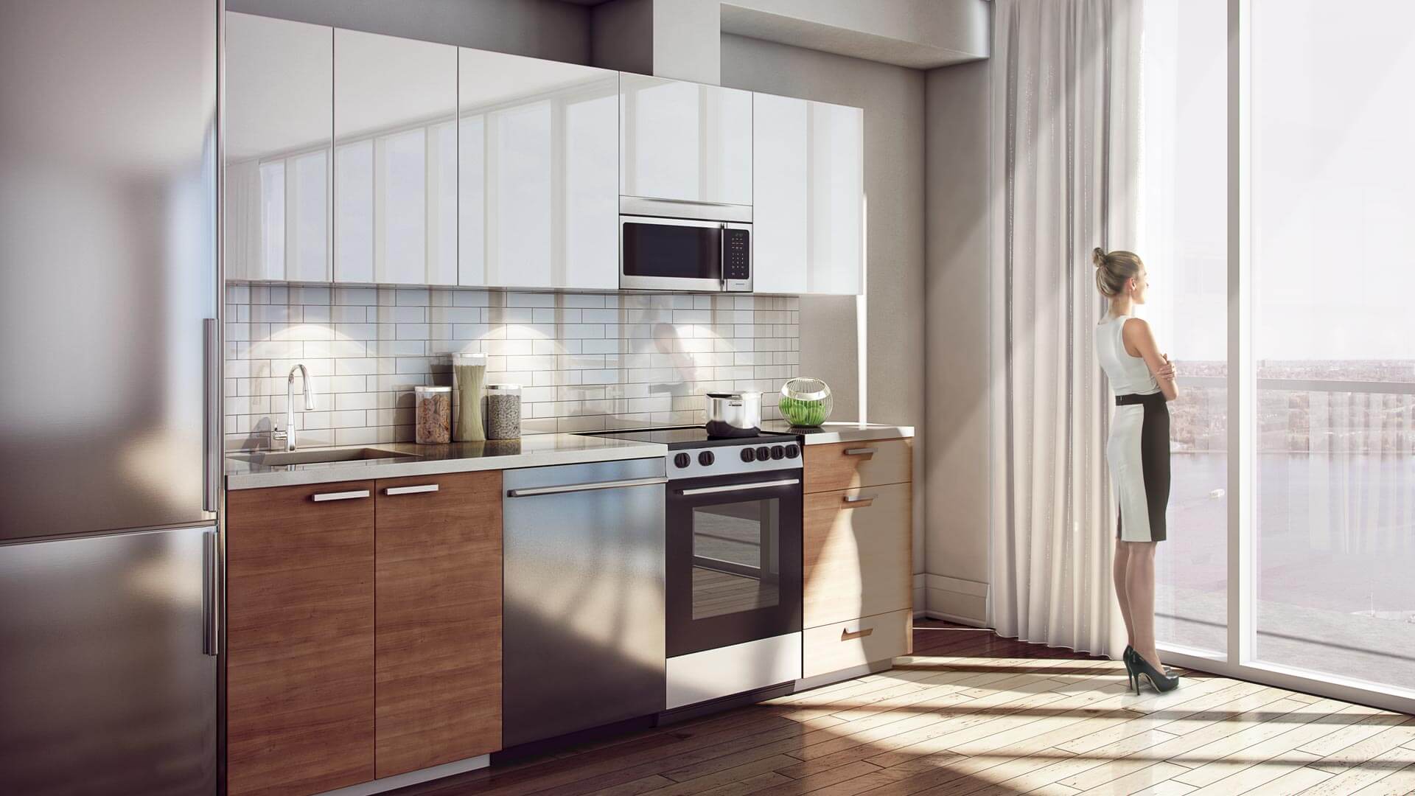Enter a world of luxury and service.
Gluckstein Design, two storey, hotel-inspired lobby.
Imported slab marble Calacatta walls and floors with water jet pattern.
Concierge services managed by the SoHo Metropolitan Hotel.
Attention to detail is evident everywhere.
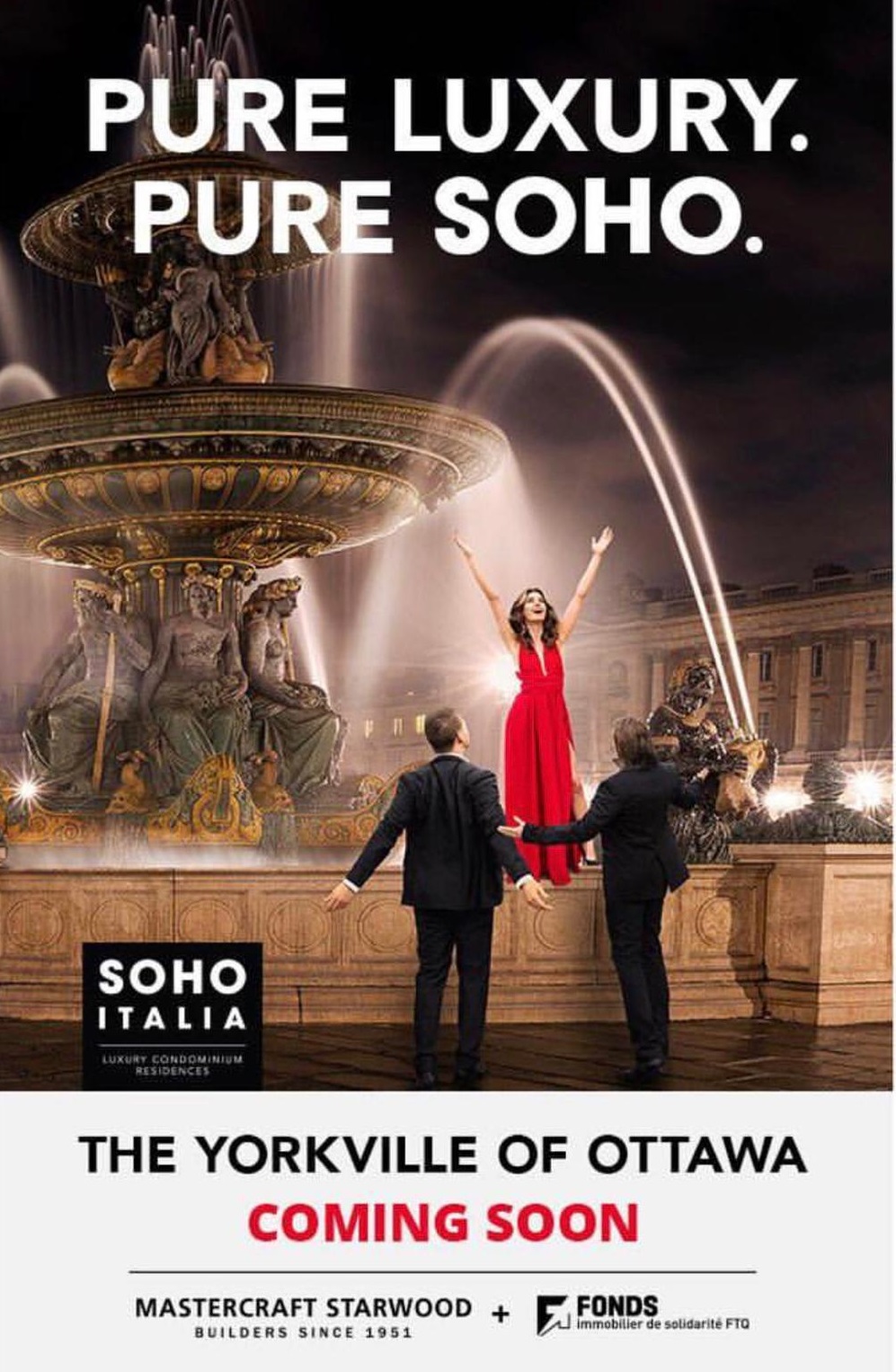
BEFORE IT OPENS TO PUBLIC
REGISTER TO GET PLATINUM PRICING & FLOOR PLANS
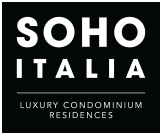
LIVE. WORK. PLAY. LEARN. WALK. TRANSIT. HOTEL.
COMING SOON AT THE GATEWAY TO LITTLE ITALY.
Mastercraft Starwood renowned for its Luxurious Residences and Hotel Development, brings you Phase 2 of SOHO Condominiums currently under pre-construction. It will be located at 500 Preston Street, Ottawa ON. SoHo Italia is a 30-storey, transit-oriented, mixed-use luxury tower, with ground floor retail and café, a full floor dedicated to co-working space, and Starwood’s newest member of its hotel group, SLR Hotel. For over 60 years, Mastercraft and Starwood has developed, constructed, acquired, and managed over 10,000 homes, townhouses, condominiums, and hotels in Ottawa, Toronto, Calgary, Edmonton, Vancouver, Dallas, and Naples with a market value over $2 billion. Starwood’s principal business has been the acquisition, construction, development, ownership, operation, and management of residential, commercial, and retail properties.
Starwood developed, owns, and manages Toronto’s finest hotels: The SoHo Metropolitan Hotel and The Hazelton Hotel – Toronto’s first five-star hotel. Starwood also owns and manages the SoHo Metropolitan Residences (SMR) in Toronto and Ottawa, and opened the first Wahlburgers in Canada at Toronto’s SoHo Metropolitan Hotel.
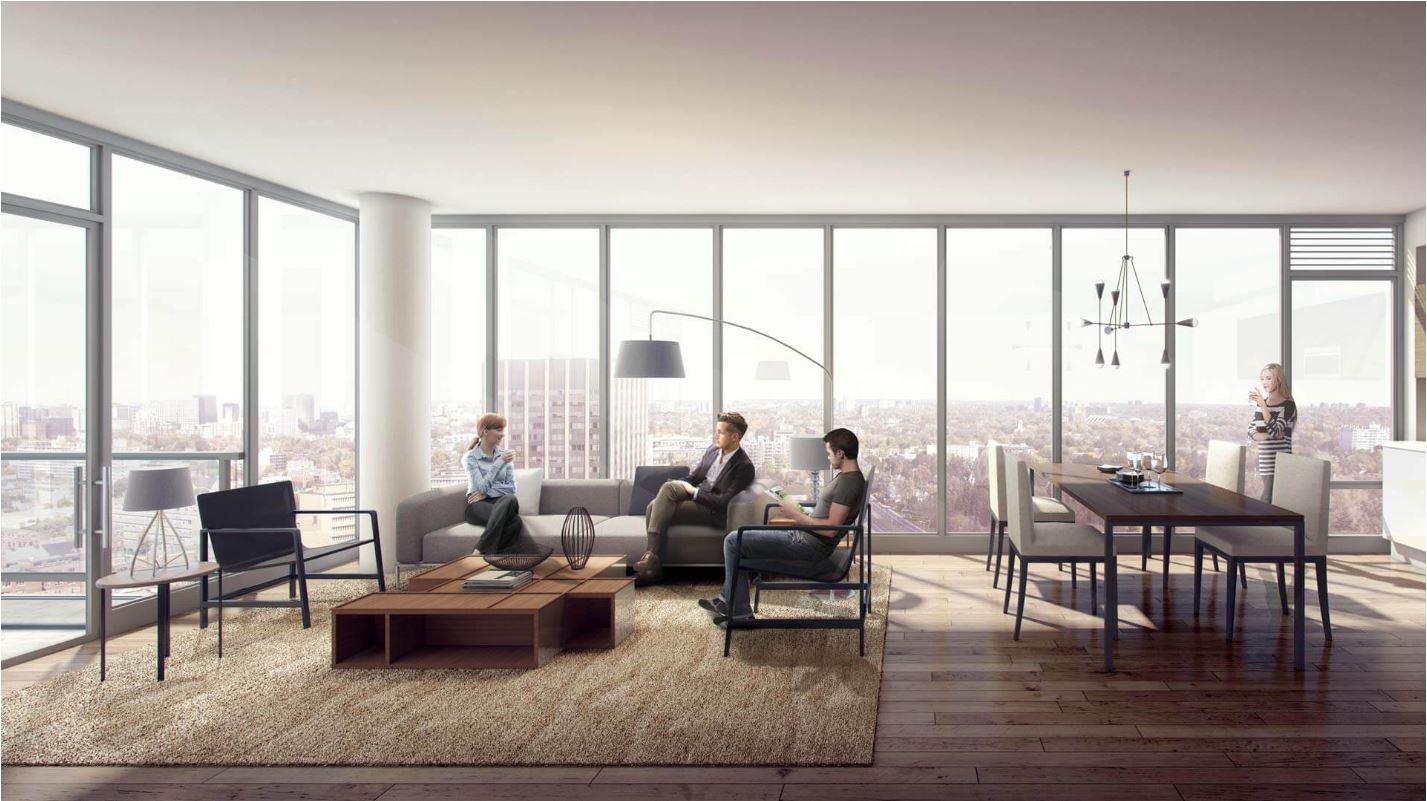
FACTS & FEATURES
Developer: Mastercraft Starwood
Address: 500 Preston Street, Ottawa ON
Nearest Intersection: Preston Street & Carling Ave.
Pricing: TBA
Occupancy: TBA
Storeys/Suites: 30/250
Suite Types: 1, 1 plus den, 2 bedroom luxury condominiums; 3 bedroom tower suites; Penthouse Collection
Suite Sizes: TBA
Extended Deposit Structure: TBA
Platinum Incentives: Platinum VIP Pricing & Floor Plans, First Access to the Best Availability, Capped Development Levies, Reduced Assignment, Free Lawyer Review of Your Purchase Agreement, Free Mortgage Arrangements, Free Property Management* and many more.
Suite Finishes: SoHo Floor-to-Ceiling & Wall-to-Wall Windows™ maximizes the ratio of windows-to-floor area, oversized living areas and generous master bedrooms provide all the space for the embellishments of an exclusive lifestyle. What might be considered as upgrades in many condominiums are provided as standard features and finishes, including Floor-to-Ceiling & Wall-to-Wall Windows, 9′ ceilings, Brian Gluckstein designed SoHo Designer Kitchens and SoHo Designer Bathrooms – these are SoHo design standards.
Building Amenities: SoHo Champagne boasts over 15,000 sq.ft. of indoor and outdoor amenity space. Enter into a world of luxury. The SoHo Champagne’s two storey, hotel inspired, grand lobby displays modernistic design and finishes with gorgeous imported Calacatta Marble floors, slab marble clad walls, and padded fabric walls. Experience impeccable hotel-trained concierge services managed by The SoHo Metropolitan Hotel, reserve the SoHo Champagne Club for your next private party; schedule a workout session with a personal trainer at the Dalton Brown Gym; request housekeeping, messenger, or car services; and much more.
REGISTER TO GET THE FIRST ACCESS
SOHO HIGHLIGHTS
Brian Gluckstein designed interiors
1, 1 plus den, 2 bedroom luxury condominiums; 3 bedroom tower suites; Penthouse Collection
9′ ceilings in living areas and bedrooms
SoHo Floor-to-Ceiling & Wall-to-Wall Windows™
SoHo Designer Kitchen™ with integrated, energy star, stainless steel appliances; Quartz kitchen countertops
SoHo Designer Bathroom™ with porcelain tile flooring, marble vanity countertops, 5’ stall showers, Grohe fixtures
24-hour front desk reception and hotel-trained concierge, managed by SLR Hotel
Two-storey, hotel inspired lobby dressed in Italian furnishings from Minotti
SoHo Italia Club – over 8,000 sq.ft. of indoor and outdoor amenity space
Fully-equipped Dalton Brown Gym with dedicated yoga area
Landscaped outdoor terrace with swimming pool, cabanas, fireplace, BBQ area
SoHo Private Theatre with state-of-the-art equipment
SoHo Work – a full floor dedicated to co-working office space
SOHO DEVELOPER
PROVEN LEADER IN LUXURIOUS RESIDENCES AND HOTEL DEVELOPMENTS
For over 60 years, Mastercraft and Starwood has developed, constructed, acquired, and managed over 10,000 homes, townhouses, condominiums, and hotels in Ottawa, Toronto, Calgary, Edmonton, Vancouver, Dallas, and Naples with a market value over $2 billion. Starwood’s principal business has been the acquisition, construction, development, ownership, operation, and management of residential, commercial, and retail properties. Starwood developed, owns, and manages Toronto’s finest hotels: The SoHo Metropolitan Hotel and The Hazelton Hotel – Toronto’s first five-star hotel. Starwood also owns and manages the SoHo Metropolitan Residences (SMR) in Toronto and Ottawa, and opened the first Wahlburgers in Canada at Toronto’s SoHo Metropolitan Hotel.
Starwood develops luxury residential and mixed-use developments under its SoHo brand. A brand which is recognized for superior design and quality features and finishes. Starwood has developed Starwood Centre, SoHo Lofts at 188 Eglinton, SoHo Bayview, SoHo Metropolitan Condominiums, SoHo Parkwat, SoHo Lisgar, SoHo Champagne and currently SoHo Italia developments. Starwood is proud of its collaboration with internationally recognized leading architects, designers, and artists such as Gluckstein Design, Yabu Pushelberg, and Dale Chihuly. The Hazelton Hotel has won the PUG award in 2008, and an original, custom Dale Chihuly glass sculpture installation is permanently displayed above the SoHo Metropolitan Hotel entrance.
SOHO CONDOS GALLERY

