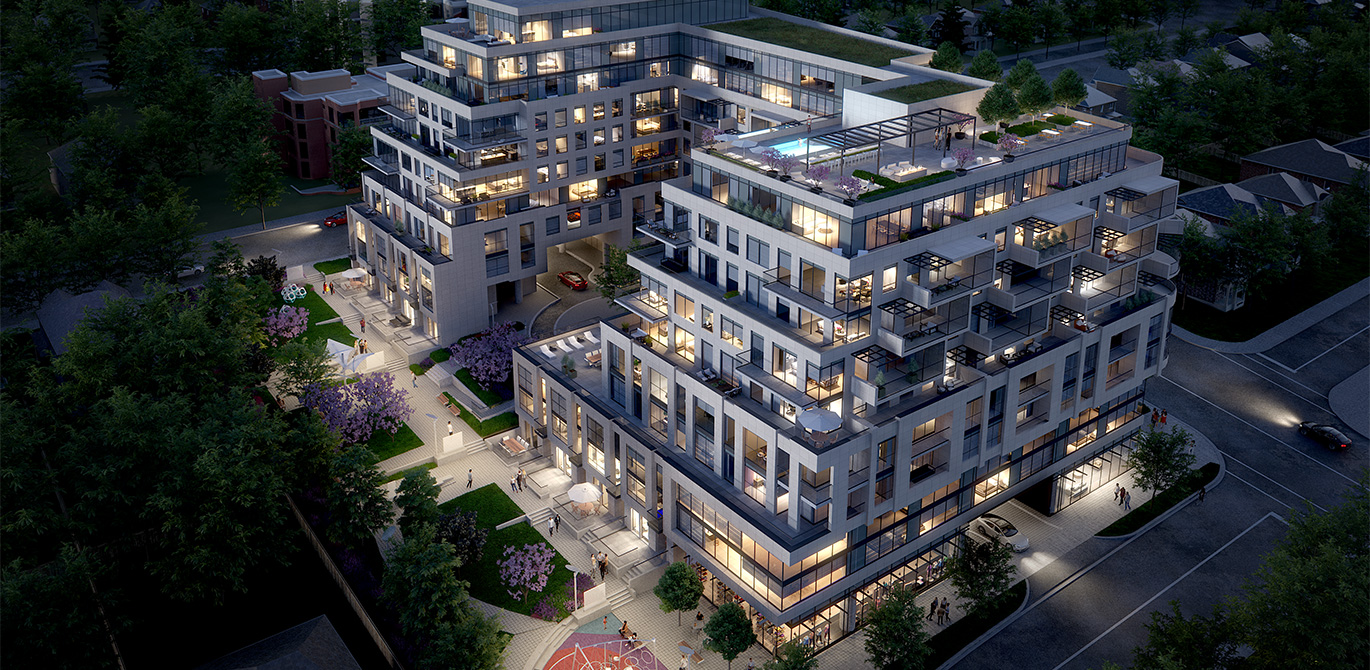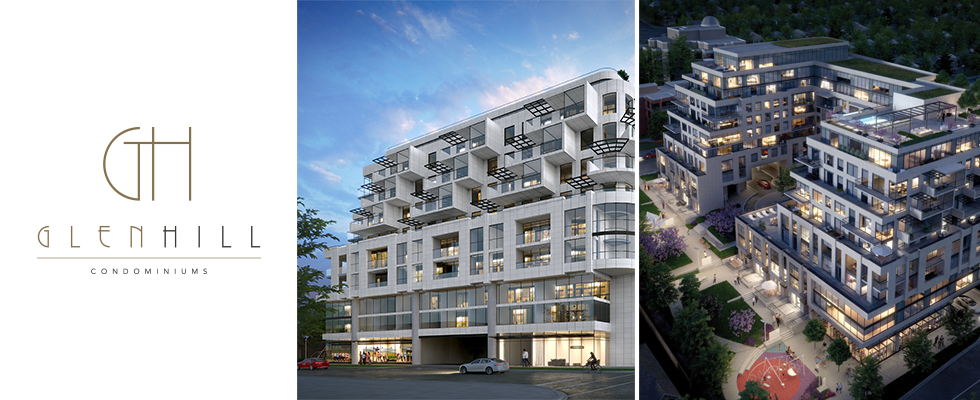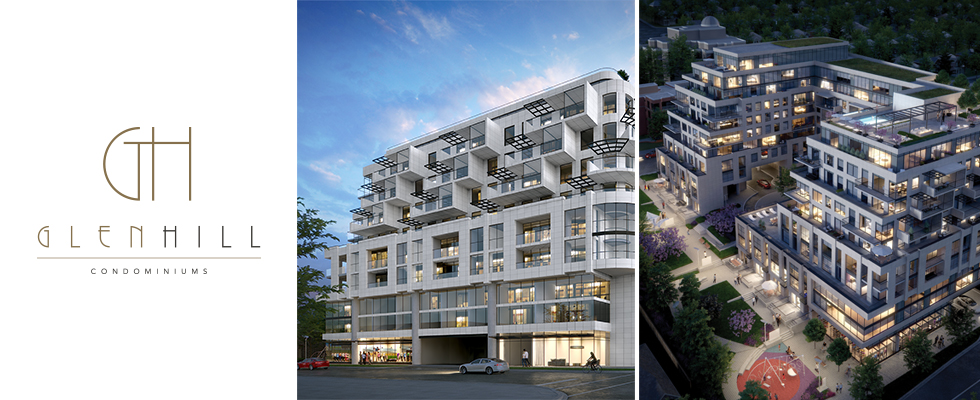
Glen Hill Condos is a New Condo development by Lanterra located at 2788 Bathurst street, toronto on Bathurst and Glencairn. Lanterra Developments’ latest project will stand 10 storeys tall, mixed-use building planned to incorporate residential units, house condos, hotel suites, and retail space.
There’s nothing quite like the feeling of coming home to extraordinary elegance. Discover Glenhill’s limited collection of 94 lavish residences up to 5,350 sq. ft., thoughtfully designed to meet the unique needs of only the most discerning clientele. This grand project will be in an ideal central location that will attract students and professionals who crave the urban midtown lifestyle.

REGISTER FOR PRIVATE ACCESS
REGISTER FOR PRIVATE ACCESS
GLEN HILL CONDOS HIGHLIGHTS
-
Located at 2788 Bathurst Street in Toronto on Bathurst and Glencairn
- Forest Hill Station along the upcoming Eglinton LRT will add to this already accessible neighbourhood
-
-
Located in the area is Yorkdale mall, movie theatres, local pubs, amazing eateries, and many more amenities
-
Nearby parks include Bedford Park, Castlefield Parkette and Nicol MacNicol Parkette
- Motorists will enjoy living next to Allen Rd., Hwy 401, and the DVP, commuting will be a breeze
-
Glen Hill is being developed by Award winning Lanterra Developments who have over decades of experience creating landmark residential communities admired for exceptional architecture. serving the industrial, commercial and institutional sectors of the construction industry worldwide
GLEN HILL CONDOS SPECS
Developer: Lanterra Developments
Address: 2788 Bathurst Street, Toronto
Nearest Intersection: Bathurst & Glencairn
Pricing: TBA
Occupancy: TBA
Storeys/Suites: 10 Storey Tower / 94 Suites
Suite Types: One Bedroom to Large Condo Houses
Suite Sizes: Upto 5350 Sqft.
Maintenance Fees: TBA
Deposit Structure: TBA
Incentives: Platinum Pricing & Floor Plans, First Access to the Best Availability, Capped Development Levies, Reduced Assignment, Free Lawyer Review of Your Purchase Agreement, Free Mortgage Arrangements, Free Property Management for 2 years*, Stainless Steel Kitchen Appliances and Stacked Washer & Dryer Included
Suite Finishes: 9″ Smooth Ceiling, Laminate Flooring, Quartz Kitchen Counters, Stainless Steel Kitchen Appliances, Stacked Washer & Dryer, Soft close kitchen cabinetry & More
Building Amenities: 24 hrs concierge in lobby, Fitness Centre with cardio & weight equipment, Designer decorated Party Room, Lounge & Chef’s kitchen & Many more
EXCELLANCE AT GLEN HILL CONDOS
A Dynamic Urban Vision

Multi-award-winning Lanterra Developments has established a reputation as a company that creates landmark residential communities admired for their exceptional architecture, brilliant interior design and an array of amenities that make urban living truly exciting and vital. Led by Chairman Mark Mandelbaum and President and CEO Barry Fenton, Lanterra Developments is firmly committed to delivering state-of-the-art urban environments. The firm has been honoured locally by the Greater Toronto Home Builder Association (now BILD) as Project of the Year for Toy Factory Lofts, Project of the Year for The Residences of Maple Leaf Square, Best Model Suite for Neptune at WaterParkCity, and earned international recognition at the prestigious Nationals for Murano, Toy Factory Lofts, The Residences of Maple Leaf Square, and ICE Condominiums at York Centre and Rodeo Drive Condominiums.





