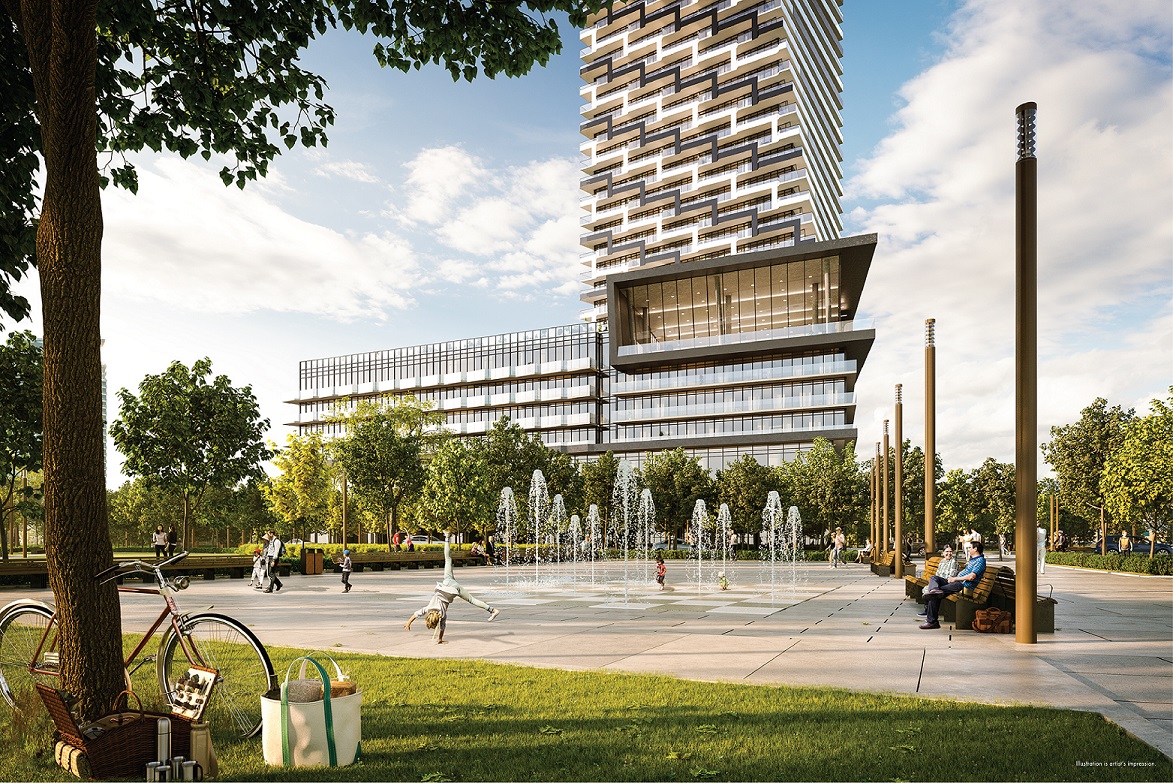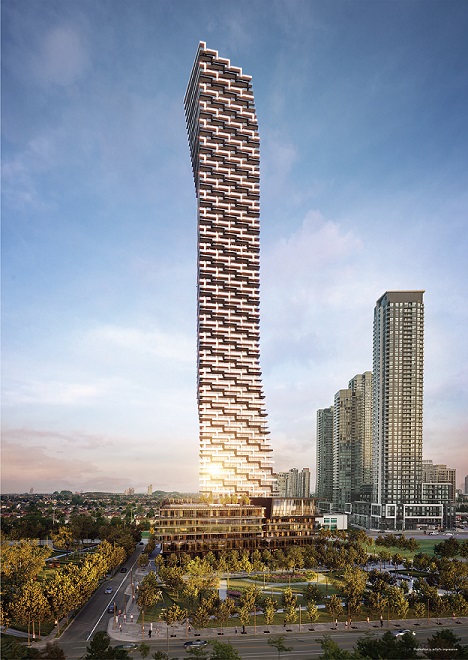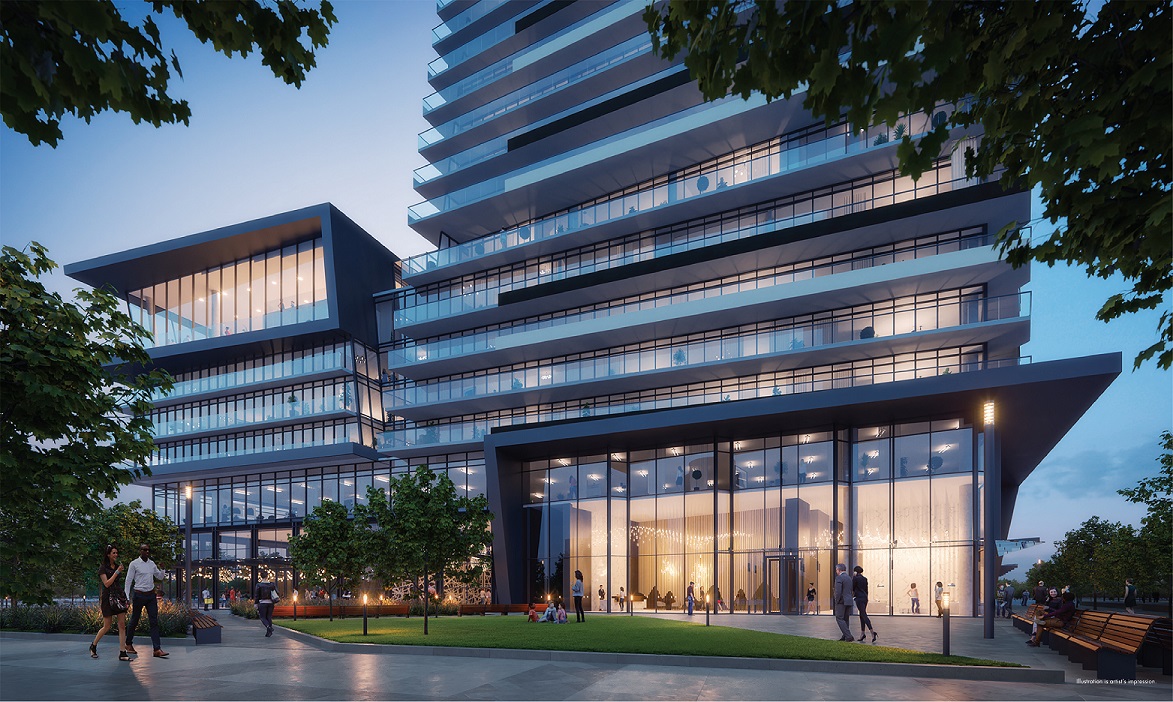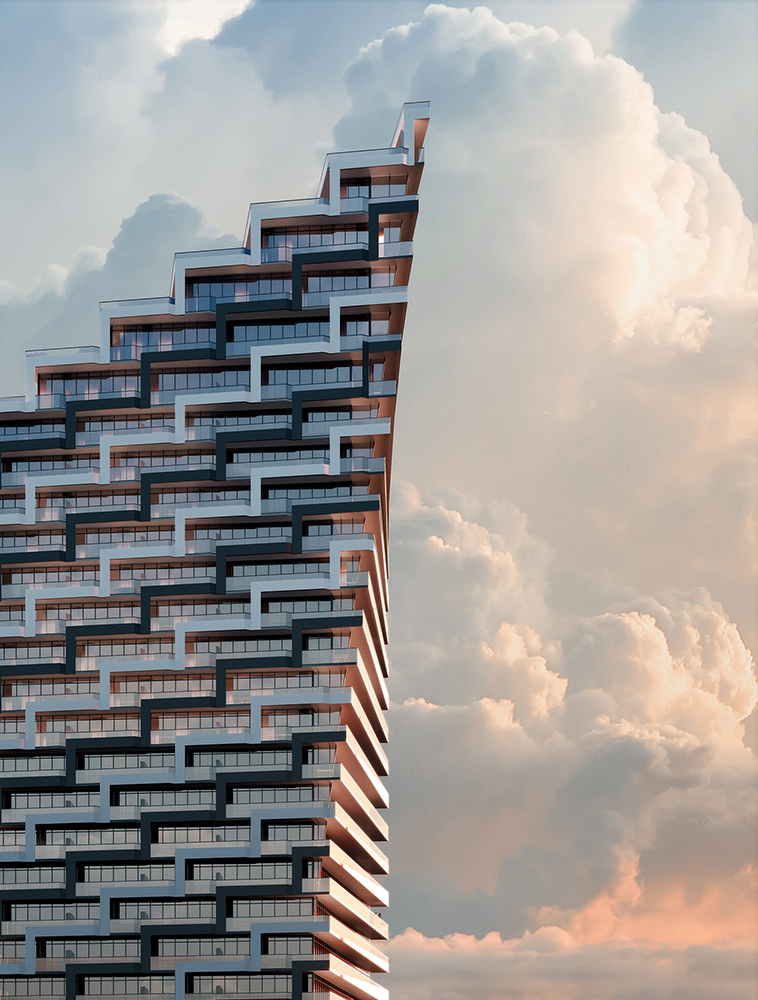M3 – MCITY JUST LAUNCHED ON OCT 18
BOOK YOUR PRE-SALE APPOINTMENT PHASE III
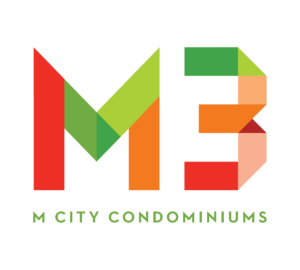
M3 – M City Condos, Mississauga’s Landmark
PRE-SALE EVENT PHASE III LAUNCHING OCT 18
By ROGERS DEVELOPMENTS & URBAN CAPITAL
M3 – M City Condominiums Phase 3.
Landmark Development
LAUNCHING OCTOBER 18th, 2018
The Tallest Building of Mississauga M3 – at M City Condos is a part of master-planned residential condominium development by Rogers Real Estate Development Limited and Urban Capital Property Group currently in pre-construction located at 425 Webb Drive, Mississauga. M3 City Condos will be 81 storeys tall and will have approx. 900 units to choose from. M3 City will be the tallest building in Canada and will be in the top 5 buildings across Canada. Each of the 10 condos will have stunningly distinctive style from one another. Mississauga’s future is about enjoying today. M City is the new Mississauga. Nestled in Mary Fix Creek Gateway, this city-within-a-city combines green open spaces with a tight-knit neighbourhood feel, all in downtown Mississauga. And because this community is about bringing family, friends and neighbours closer, everything they need is closer too. With Square One, Sheridan College, banks and libraries a walk away, commercial and public amenities are well within reach. M3 City Condos Phase 3 will be launching Soon !!!!
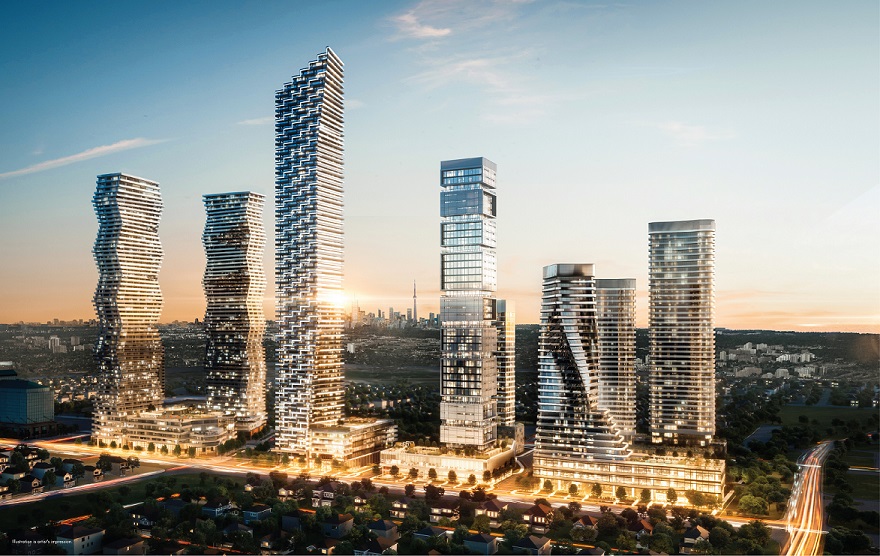
Register Now
Platinum Sales Starts : 18th October, 2018

M CITY CONDOS SPECS
Developer: Rogers & Urban Capital
Address: 425 Webb Drive, Mississauga ON
Nearest Intersection: Burnhamthorpe & Confederation
Prices: From Mid $300,000s
Occupancy: Spring 2023
Storeys/Suites: 81 Storeys/ Over 900 Suites
Suite Types: Studios – Two Bedroom Suites
Suite Sizes: 475 Sqft. – 796 Sqft.
Deposit Structure: $5000 on Signing, Balance to 5% in 30 Days, 5% in 180 Days, 5% in 370 Days, 5% in 540 Days
Maintenance Fees: $0.55 per sq.ft.
Incentives: Platinum Pricing & Floor Plans, First Access to the Best Availability, Capped Development Levies, Assignment, Free Lawyer Review of Your Purchase Agreement, Free Mortgage Arrangements, Free Property Management for 2 years*, Stainless Steel Kitchen Appliances and Stacked Washer & Dryer Included
Suite Finishes: An array of stunning interior finishes including high performance laminate wood flooring in all living areas & bedrooms, ceiling height of approx. 9 ft. The kitchen features Cecconi Simone custom designed cabinetry as well as stone counter-tops, porcelain backsplashes and stainless steel kitchen appliances. Laminate Flooring, Stacked Washer & Dryer
Building Amenities: A monumental 81 storey metal and glass tower with 6- storey podium designed by award winning IBI Group. Eleven elevators for residents’s convenience. A luxurious two- storey lobby with 24 hr concierge and fireplace lounge. Residents and their guests can enjoy M3’s amenities such as indoor salt water pool, fitness center, screening room, splash pad and kids playground. Indoor kids playroom, outdoor lounge seating with fireplace, and outdoor barbeque stations and private outdoor dining areas. A prep kitchen for dining room and party room
What Makes M City a Landmark Development
M CITY CONDOS FACTS
- 10-tower, $1.5 billion master planned condo community set to take shape in a prime downtown Mississauga location
- The community will feature towers ranging from 21 to over 80 storeys across a total of 15 acres
- Square One is minutes away. The mall is Ontario’s largest shopping centre and includes a Holt Renfrew, Hudson’s Bay, Walmart and Whole Foods Market
- M City will feature 2 acres of parkland and piazza areas
- Mississauga is home to the GTA’s second largest condo market behind Toronto. In Q3 2016, sales of Mississauga condos jumped 20.9 per cent year-over-year
- Mississauga has put forward a master plan entitled Downtown21, which aims to increase density, walkability, public transit and office space across the city’s downtown
- M City will offer convenient access to the proposed $1.3 billion 22-stop Hurontario LRT
- Surrounded by local landmarks: Mississauga Civic Centre and the 225,000 square foot Living Arts Centre
- M City will see Rogers Real Estate Development Limited partner with Urban Capital Property Group. Urban Capital is a reputable builder having developed over 3,500 urban condo apartment and helmed over $2 billion in developments
M City Condominiums Location and Neighbourhood
Transit
Square One GO Bus Terminal Mississauga City Centre Transit Terminal
Landmarks & Amenities
Mississauga Civic Centre Mississauga Celebration Square Living Arts Centre Central Library ‘Marilyn Monroe’ Towers YMCA Centre Playdium Cineplex Cinemas Mississauga
Shopping & Grocery’s
Square One Shopping Centre Grand Park Plaza T & T Supermarket Whole Foods Market
Schools
Sheridan College – Hazel McCallion Campus Corpus Christi School Bishop Scalabrini School 
PARKS
John Bud Cleary Park Zonta Meadows Park City View Park Kariya Park Dr. Martin L. Dobkin Community Park
And Much More…
Home to Canada’s Largest & Busiest Airport Pearson International Close to Hwy’s 401, 403, & 407 20 minutes to Toronto – Canada’s Financial Hub
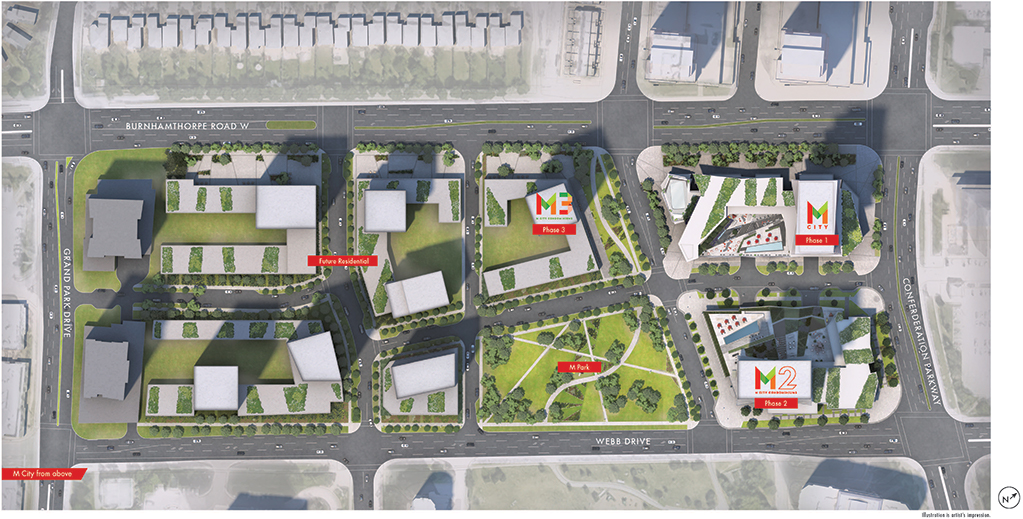

Blazing a trail. Pushing the envelope. Changing our mindset.
Since we started out with our 48-unit Camden Lofts development back in 1996, these have been our touchstones. That project, on dusty Camden Street in the then hollowed out Fashion District west of Toronto’s downtown, broke the mold of Toronto development. Urban living. Raw space. Cubic footage rather than square footage. Camden was borne out of a belief that the then de-industrialized parts of our cities could come alive again as vibrant urban centres. That design-focused urban condominiums could compete with suburban homes. That there were people who wanted more. Camden was followed by our 66-unit Charlotte Lofts, just across Spadina, and our first Ottawa development, the East Market. That project, a mighty 420 units, brought what we had learned from Camden and Charlotte to our then conservative national capital, and established that people outside that little world called downtown Toronto also craved our urban living concept. Since those early days we have delivered over 3,500 urban condominiums, with another 1,000 now under construction and several thousand in the pipeline, totalling over $2 billion in development. In 2003 we added Montreal to the mix; in 2009 we brought acclaimed Saucier + Perrotte Architectes to Toronto for our River City development; and in 2013 we expanded to Winnipeg and Halifax. Our work has pushed the envelope or pioneered, be it in terms of urban location, high-end yet functional design, or green living. Today we are continuing that DNA, with new markets, new architectural approaches, new interior features and layouts, and new environmental measures. You could also call this heading “Our philosophy” or “Our vision.” This is the place to talk about what drives you and your business and what’s unique about your process. What you write here should be something distinct and interesting about your business that sets it apart from others in the same industry.

